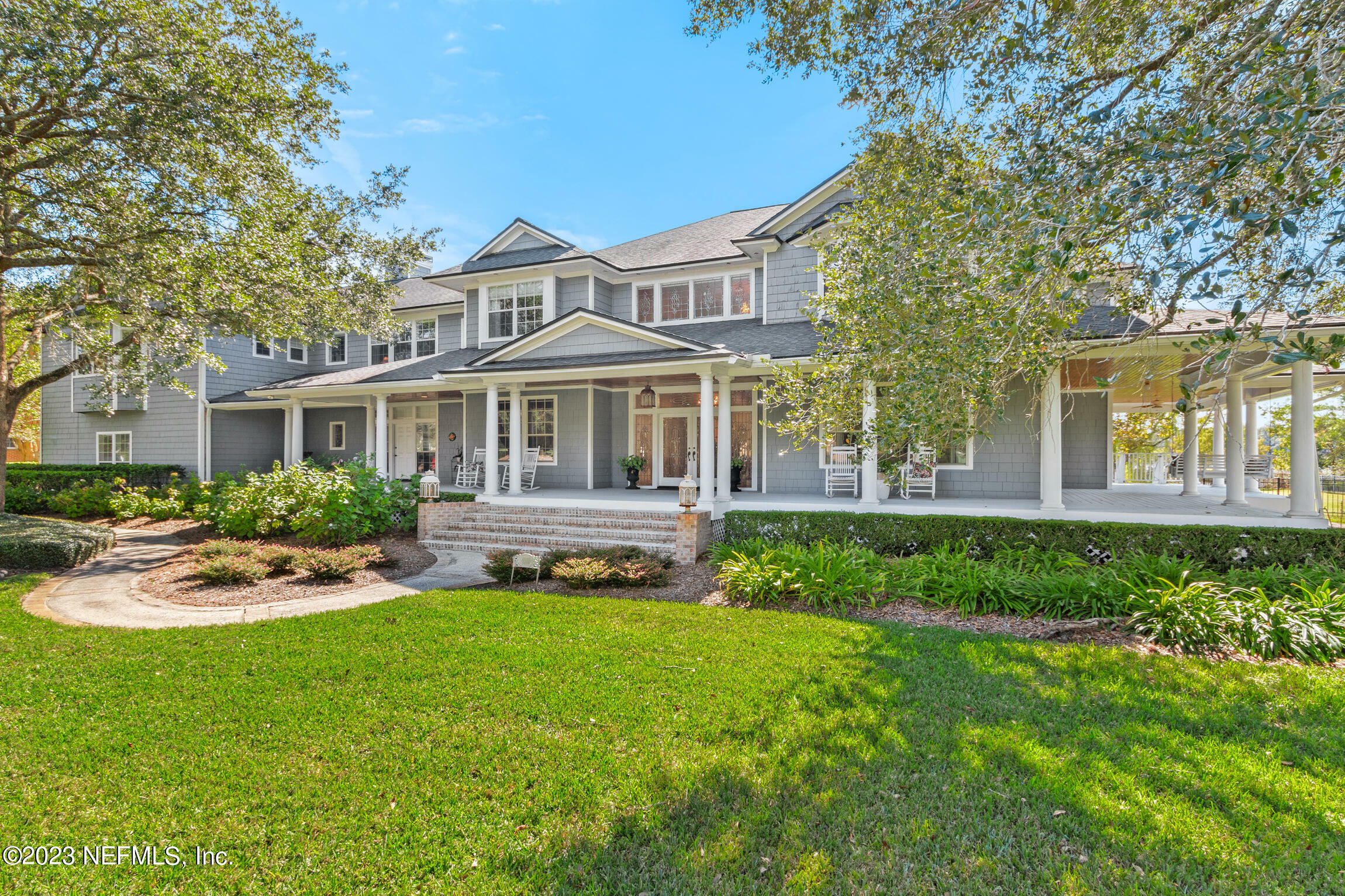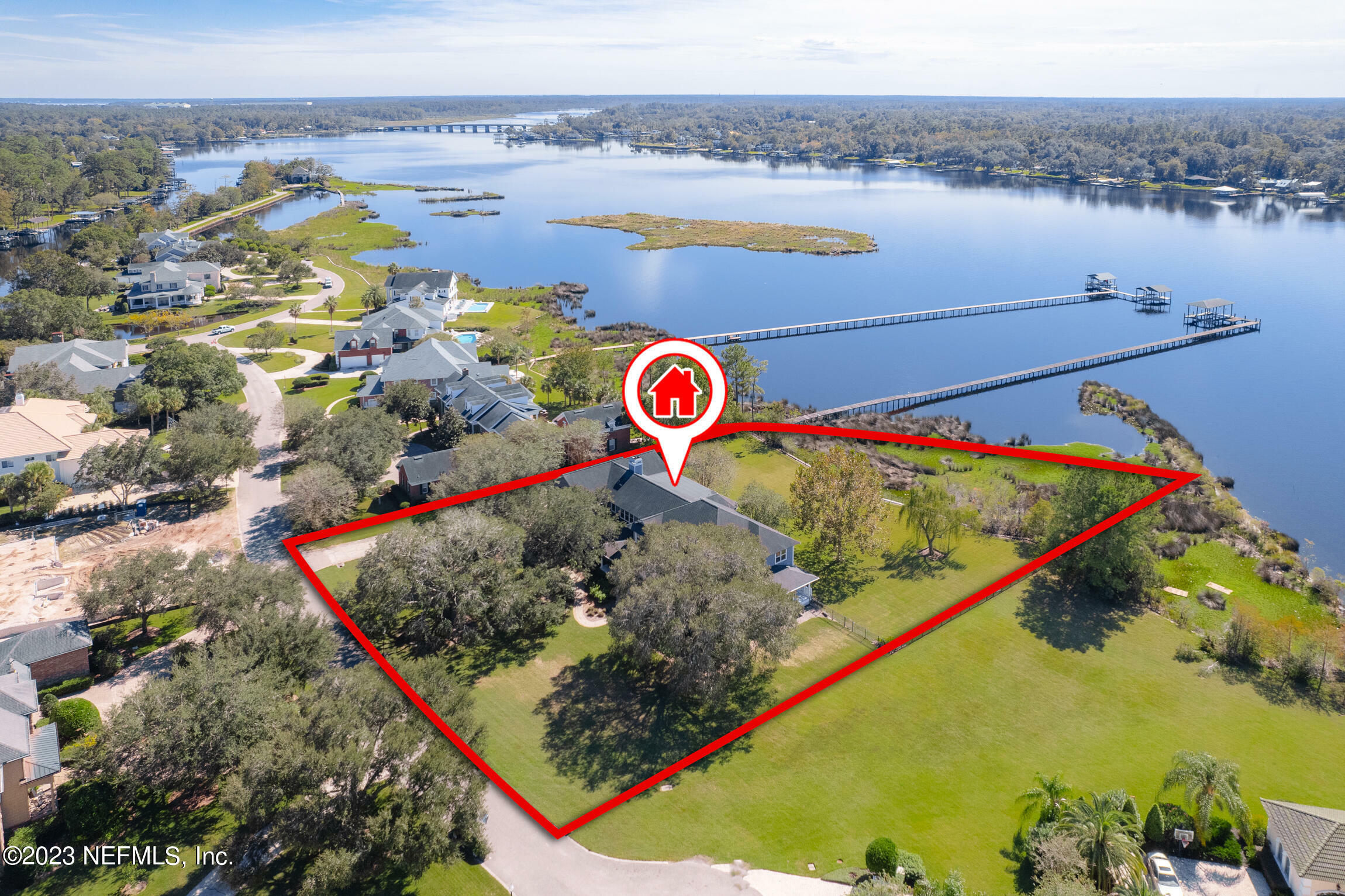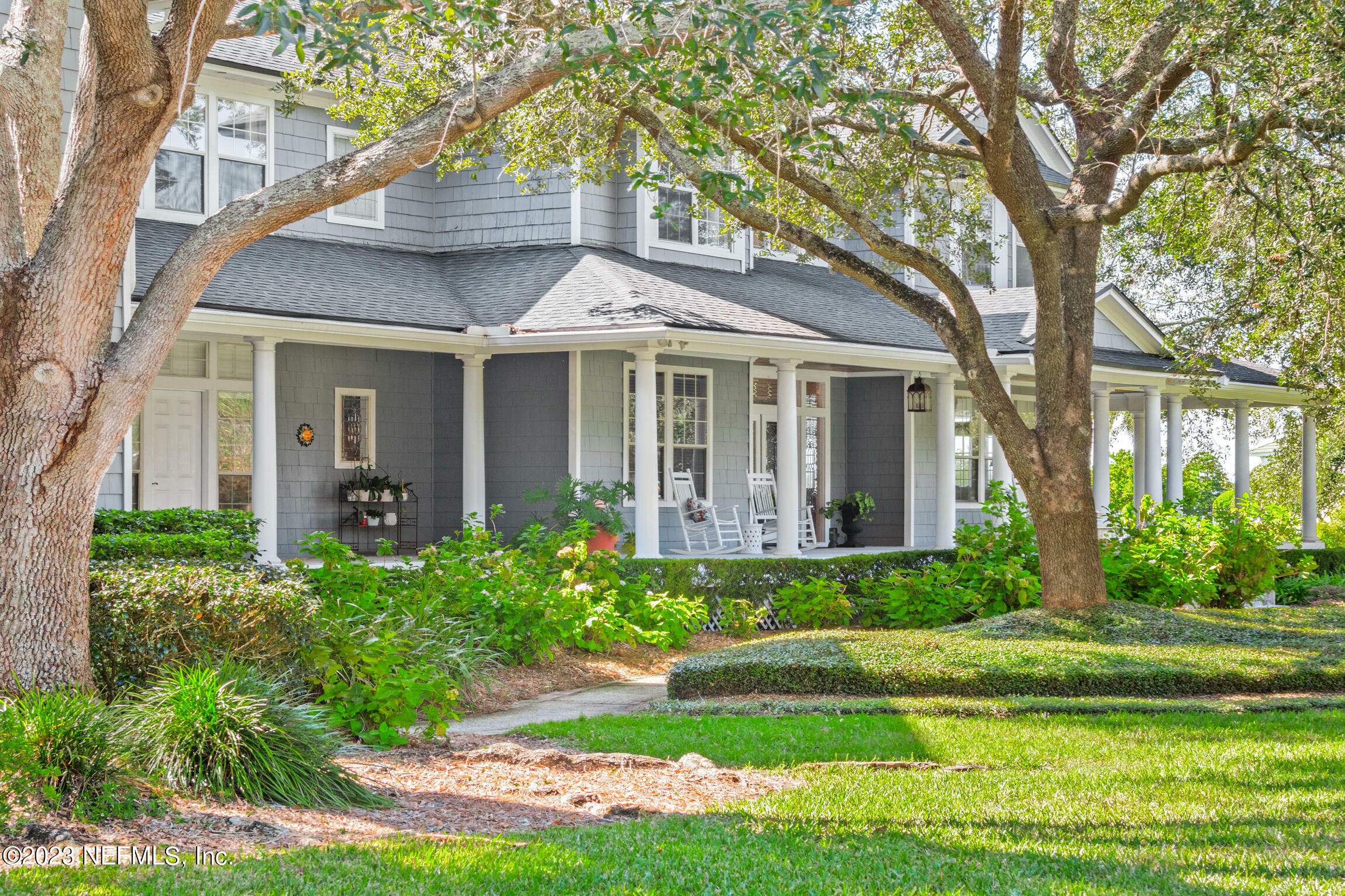


Listing Courtesy of: NORTHEAST FLORIDA / Coldwell Banker Vanguard Realty / Wade Griffin / Tiffany Hebert
4570 Ortega Island Drive Jacksonville, FL 32210
Active (445 Days)
$2,190,000
MLS #:
1211888
1211888
Type
Single-Family Home
Single-Family Home
Year Built
1993
1993
Style
Traditional
Traditional
Views
River
River
County
Duval County
Duval County
Listed By
Wade Griffin, Coldwell Banker Vanguard Realty
Tiffany Hebert, Coldwell Banker Vanguard Realty
Tiffany Hebert, Coldwell Banker Vanguard Realty
Source
NORTHEAST FLORIDA
Last checked May 3 2024 at 12:54 PM EDT
NORTHEAST FLORIDA
Last checked May 3 2024 at 12:54 PM EDT
Bathroom Details
- Full Bathrooms: 5
- Half Bathrooms: 2
Interior Features
- Laundry: Washer Hookup
- Laundry: Electric Dryer Hookup
- Appliance: Wine Cooler
- Appliance: Refrigerator
- Appliance: Microwave
- Appliance: Gas Range
- Appliance: Electric Water Heater
- Appliance: Disposal
- Appliance: Dishwasher
- Walk-In Closet(s)
- Split Bedrooms
- Primary Bathroom -Tub With Separate Shower
- Pantry
- Kitchen Island
- Entrance Foyer
- Eat-In Kitchen
- Butler Pantry
- Breakfast Nook
- Breakfast Bar
Subdivision
- Ortega Island
Lot Information
- Sprinklers In Rear
- Sprinklers In Front
Property Features
- Fireplace: Wood Burning
- Fireplace: Gas
Heating and Cooling
- Central
- Central Air
Pool Information
- None
Homeowners Association Information
- Dues: $3300/Annually
Flooring
- Wood
- Tile
Exterior Features
- Wood Siding
- Roof: Shingle
Utility Information
- Utilities: Propane, Cable Connected
School Information
- Elementary School: John Stockton
Parking
- Garage
- Attached
- Additional Parking
Stories
- 2
Living Area
- 7,341 sqft
Location
Listing Price History
Date
Event
Price
% Change
$ (+/-)
Feb 20, 2024
Price Changed
$2,190,000
-8%
-200,000
Oct 18, 2023
Price Changed
$2,390,000
-8%
-200,000
Apr 26, 2023
Price Changed
$2,590,000
-4%
-110,000
Feb 08, 2023
Original Price
$2,700,000
-
-
Disclaimer: Copyright 2024 Northeast FL MLS. All rights reserved. This information is deemed reliable, but not guaranteed. The information being provided is for consumers’ personal, non-commercial use and may not be used for any purpose other than to identify prospective properties consumers may be interested in purchasing. Data last updated 5/3/24 05:54



 Facebook
Facebook
 Copy Link
Copy Link


Description